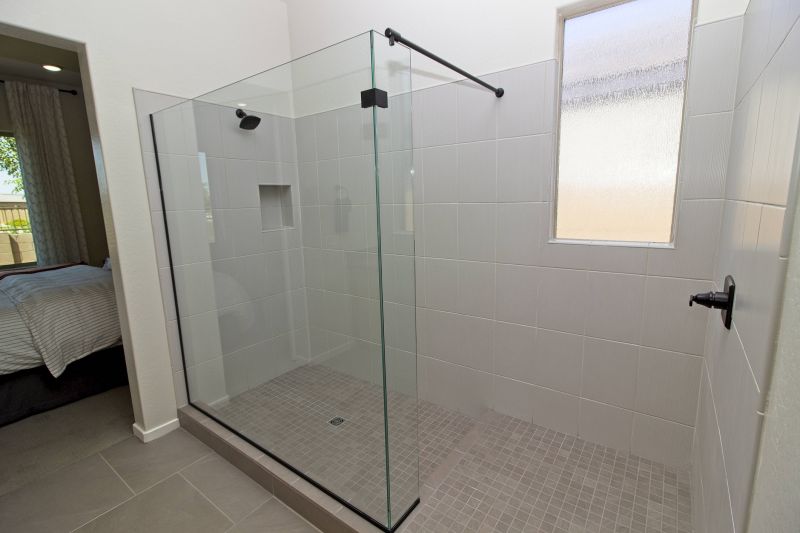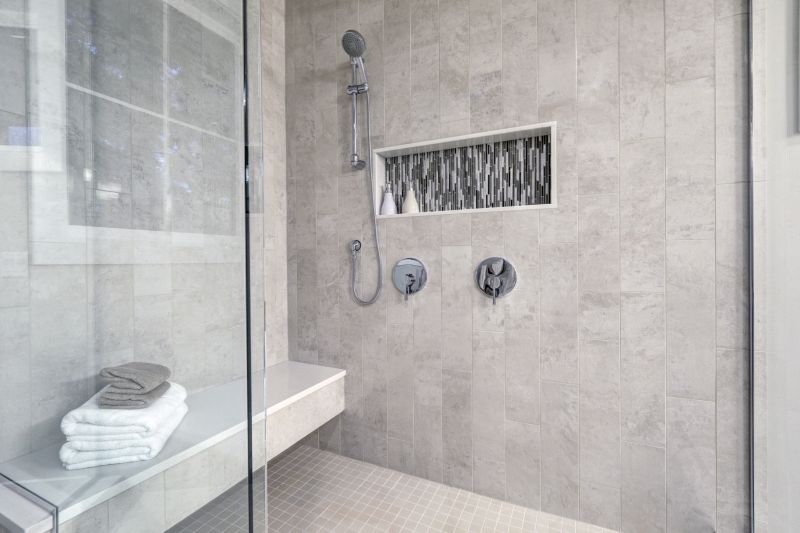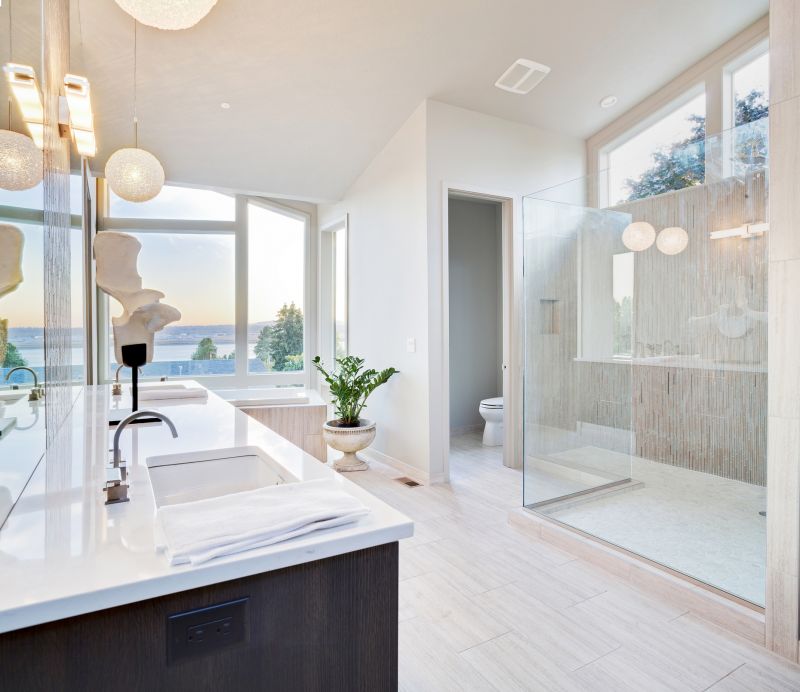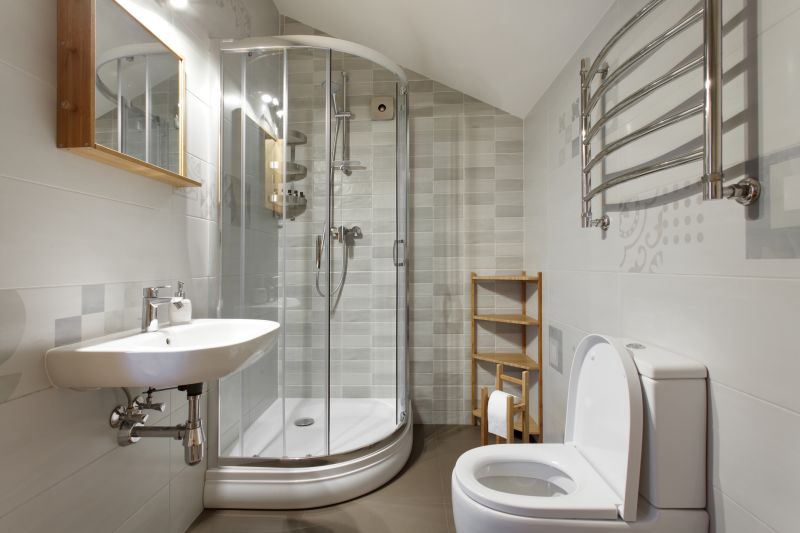Optimizing Small Bathroom Showers for Style and Function
Designing a small bathroom shower requires careful consideration of space efficiency and functionality. With limited square footage, maximizing every inch is essential to create a comfortable and practical shower area. Innovative layouts can make a small bathroom appear larger and more inviting, while also providing the necessary features for daily use.
Corner showers utilize two walls to form a compact enclosure, freeing up space for other bathroom features. These layouts are ideal for small bathrooms as they minimize the footprint and can be customized with glass doors or curtains.
Walk-in showers eliminate the need for doors or curtains, creating a seamless look that enhances the perception of space. They often feature a single glass panel and a minimalistic base, making them suitable for small bathrooms.

Small bathroom shower layouts often incorporate space-saving features such as sliding doors or curved glass enclosures. These designs maximize usability without overcrowding the limited area.

Incorporating built-in shelves or niches within the shower area helps keep essentials organized while maintaining a clean look. Compact designs often include these integrated storage solutions.

Minimalist shower layouts focus on simplicity, using clear glass and sleek fixtures to create an open feeling. These designs are popular in small bathrooms for their modern aesthetic and space efficiency.

Corner showers with glass doors are a common choice for small bathrooms, providing a spacious feel and easy access. They can be customized with various door styles to suit different preferences.
| Layout Type | Key Features |
|---|---|
| Corner Shower | Fits into a corner, saves space, customizable with glass or curtains |
| Walk-In Shower | Open design, minimal fixtures, creates an airy feel |
| Sliding Door Shower | Space-efficient door mechanism, prevents door swing issues |
| Curved Enclosure | Maximizes shower area within small footprints |
| Niche Storage | Built-in shelves for toiletries, reduces clutter |

